Approach
Mitchell Vranjes has been a trusted leader in New Zealand engineering excellence, fostering collaboration and new technologies, leading communication and delivering simple, safe and sustainable solutions for our clients for over three decades.
With a commitment to continual improvement, we’re known for meeting deadlines, clearly explaining our thinking and offering competitive, realistic fee structures—key factors in our long-standing client loyalty.
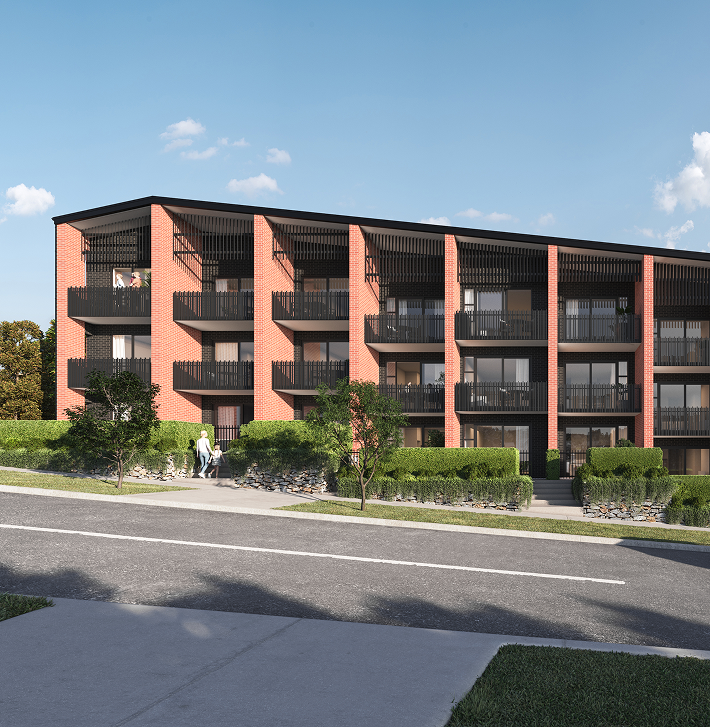
BIM / 3D Modeling
Detailed BIM (Building Information Modeling) and 3D modeling takes your design from concept to construction, providing your team with an accurate, immersive view of key design details.
This interactive 3D space allows for active commentary and collaboration, ensuring everyone is part of the journey. We model reinforcing details and other critical structural elements in 3D, using colour coding for service penetrations to minimise errors on site.
Renowned for the quality of our drawings, our 3D Modeling is no exception. Using REVIT 3D Modeling software, we create precise designs and upload them to BIM360, enabling real-time viewing and collaboration with your architect or client. When construction begins, the team can work directly from the model, significantly reducing the risk of installation errors or misinterpretations of services.
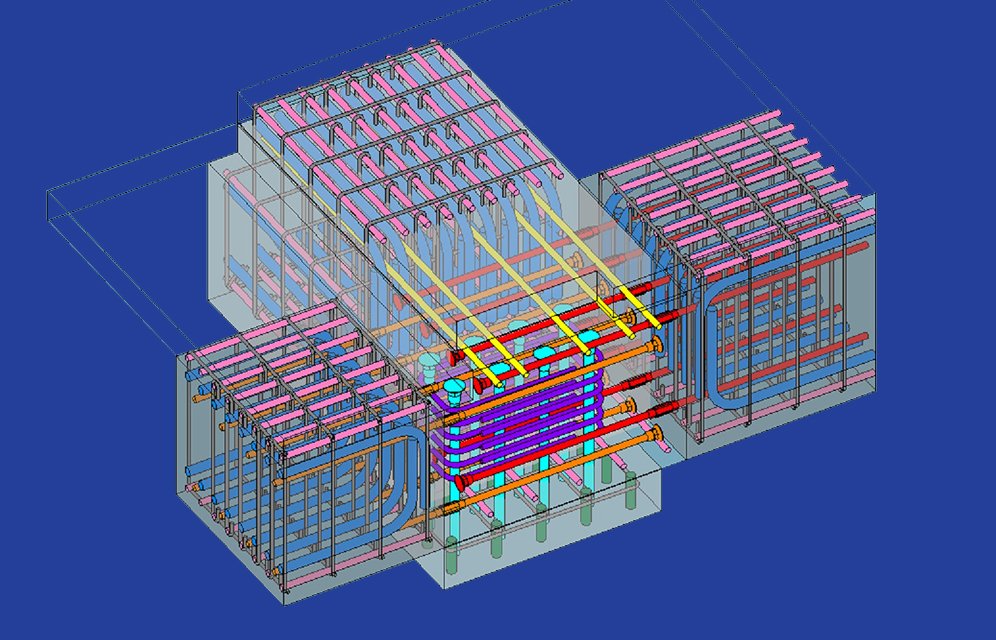
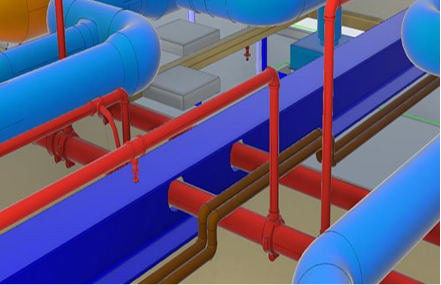
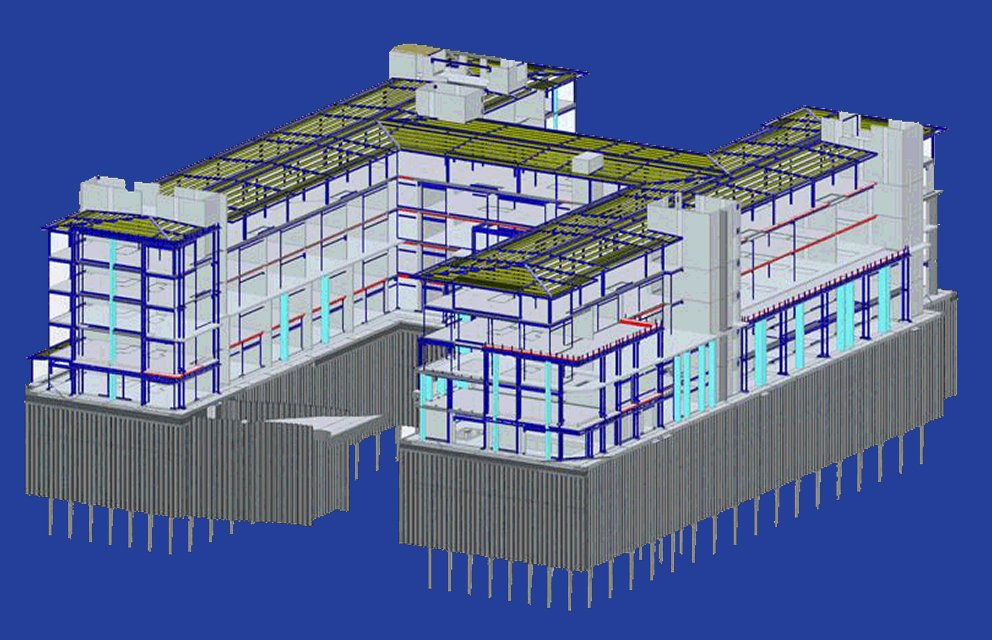

Ground Improvement
Ground improvement reinforces the ground before construction begins. While not a new practice, we've adopted innovative methods and technologies that deliver significant time and cost savings.
When coupled with proposed changes to the seismic code to allow rocking and sliding, we can provide significant savings to the seismic structure.
Collaboration is key – we partner closely with your team, contractors and specialist geotechnical engineers to develop the best solution for your site.
Sustainable Design
Sustainable structures and low-carbon designs are rapidly becoming the norm in new builds.
Rules around embodied carbon – that is, the carbon used in building materials and construction – will soon be included in the consent process, which also makes them part of the design process. Regardless of government, consents or regulations, as a business, we’re finding ways to reduce embodied carbon and produce more sustainable buildings while keeping impacts to design to a minimum. It’s our mission to be as sustainable as possible in everything we do.
Based on previous experience and our internal database, we can now advise on carbon content for different structural forms. With our network of partners, including the likes of Concrete NZ and expert contractors, we can advise on the best ways to use low-carbon concrete to suit your construction method.
As always, we take a pragmatic approach. We’re always happy to talk through the pros and cons of different materials, helping you navigate the sustainability journey.
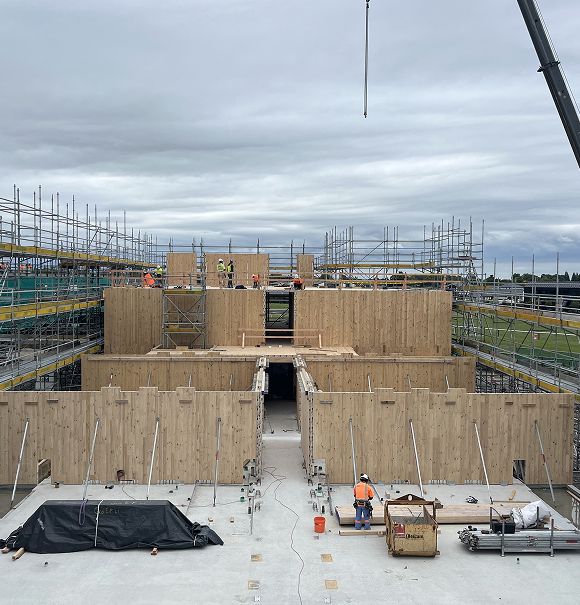
Production Construction Design (PCD)
Production Construction Design (PCD), also known in the industry as DFMA (Design for Manufacture and Assembly) is our approach to designing and detailing buildings for a streamlined, two-phase construction process—much like assembling a product in a factory.
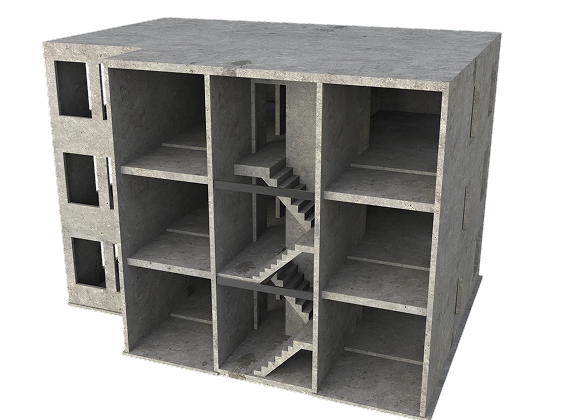
The two phases are:
- Superstructure and Watertightness – Establishing the building’s core structure and ensuring it is weatherproof.
- Façade and Fitout – Completing the exterior and interior with efficiency and precision.
For us, a key aspect of PCD is selecting the right structural and detailing for each building typology while minimising material variations. But what defines the right choice? It’s the option that optimises efficiency—not just for us as structural engineers, but for the client, site conditions, designers and contractors alike.
We apply PCD across a range of building types, including townhouses, 2–3 level terrace homes, 2–3 level walk-up apartments and multilevel apartment buildings.
The Journey
Partnerships
Mitchell Vranjes believes strongly in the value of collaboration, partnerships and early contractor involvement.
The most efficient structural solution, in terms of minimal structure or reinforcement, isn’t always the most practical or cost-effective. Achieving the best outcome requires a deep understanding of each other’s constraints, openness to flexibility and strong collaboration between contractors, architects and engineers.
Our partnerships leverage the extensive experience
across our multi-disciplinary teams – architectural, civil, geotechnical, quantity surveying, fire and structural. Working collaboratively, we utilise BIM and digital tech to increase transparency, providing our clients anytime access to 3D models and drawings.
Some of our current partners include:




