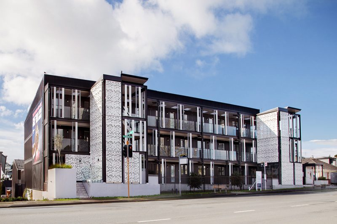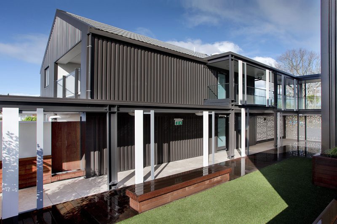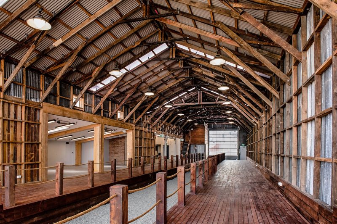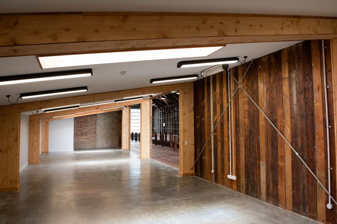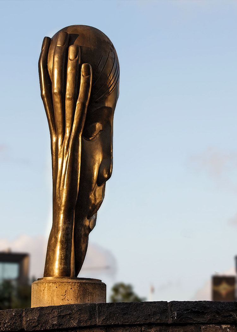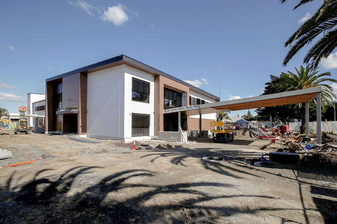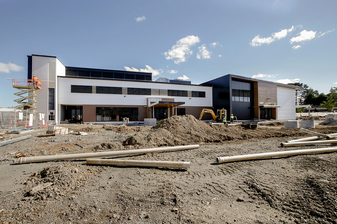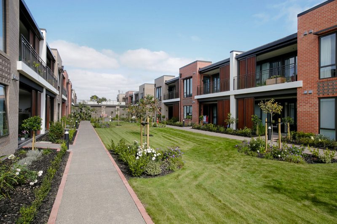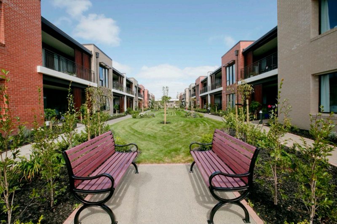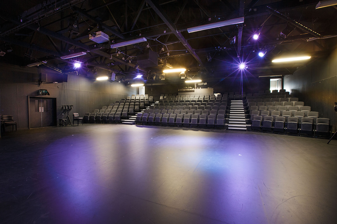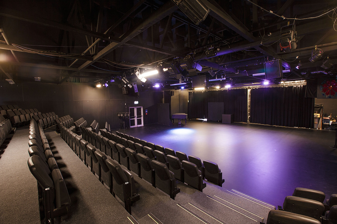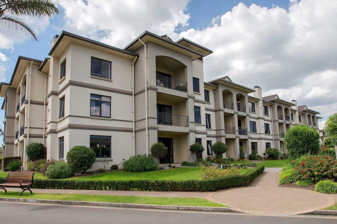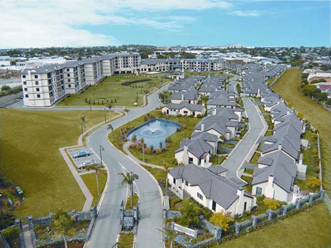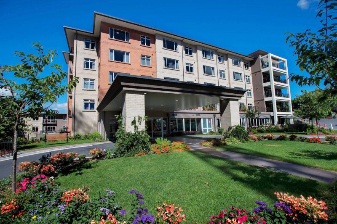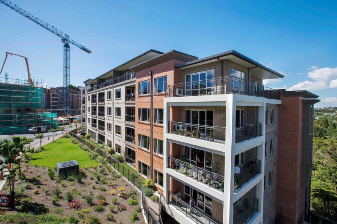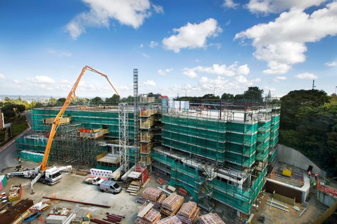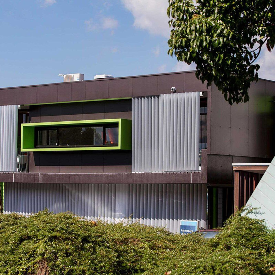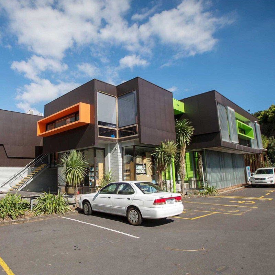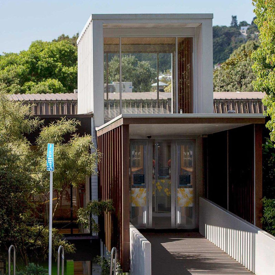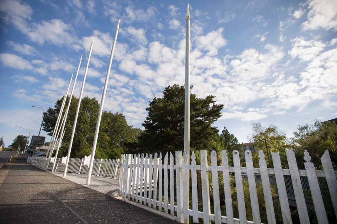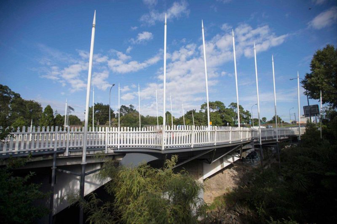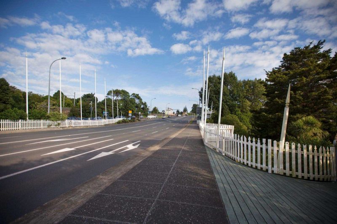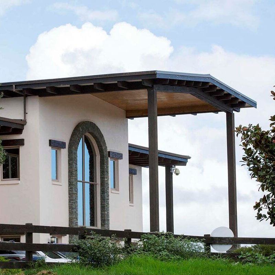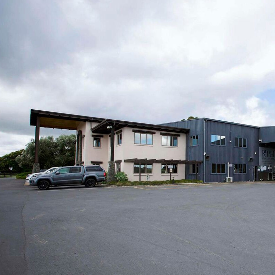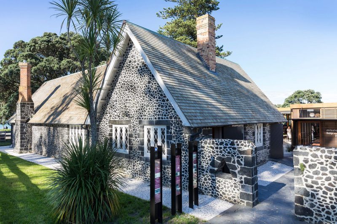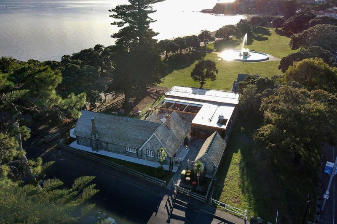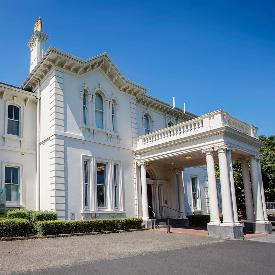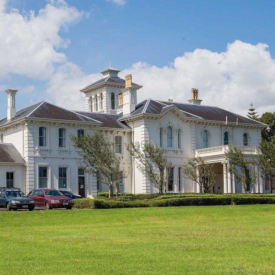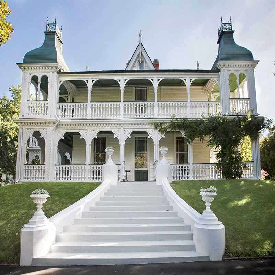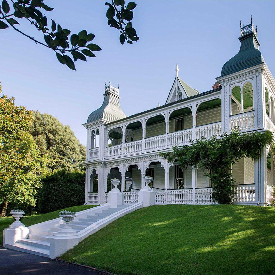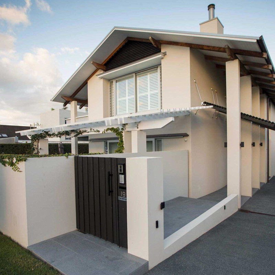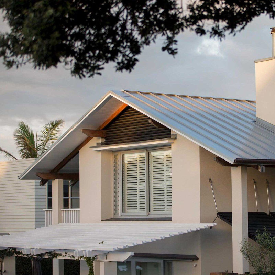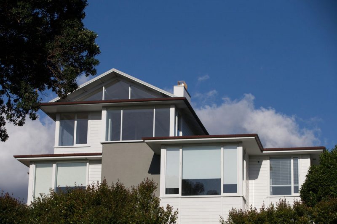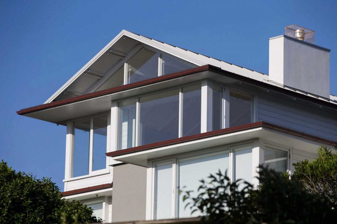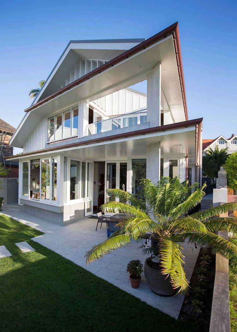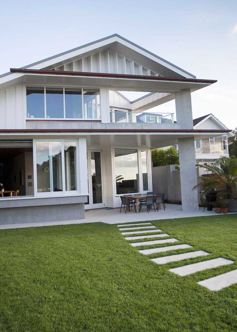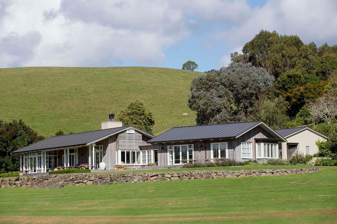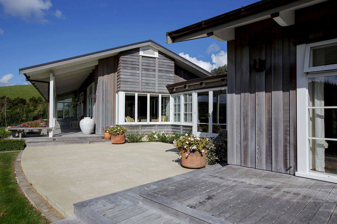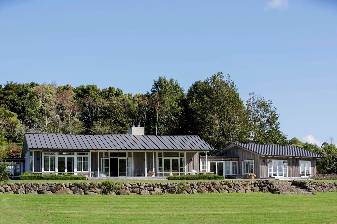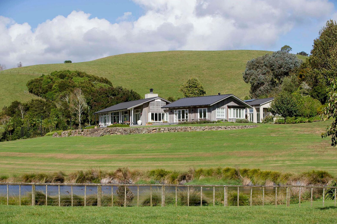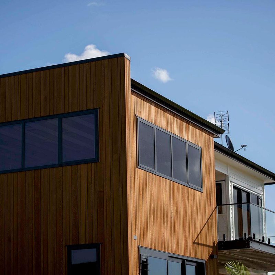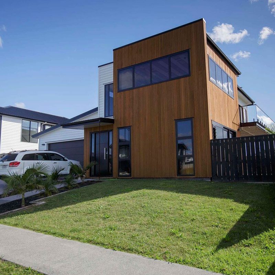This was an extremely challenging project which involved underpinning, testing of the floor, seismic strengthening, and architectural retrofit of an existing leaky/ earthquake prone building. We worked closely with the client from prepurchase through to construction monitoring, assisting with project management and are proud to have been involved in turning a derelict, dangerous building into what you see today.
Our Projects
See our expertise in action – large scale and complex new builds, restoration of sensitive historic structures and Base Isolation Work.
Karanga Pavilion
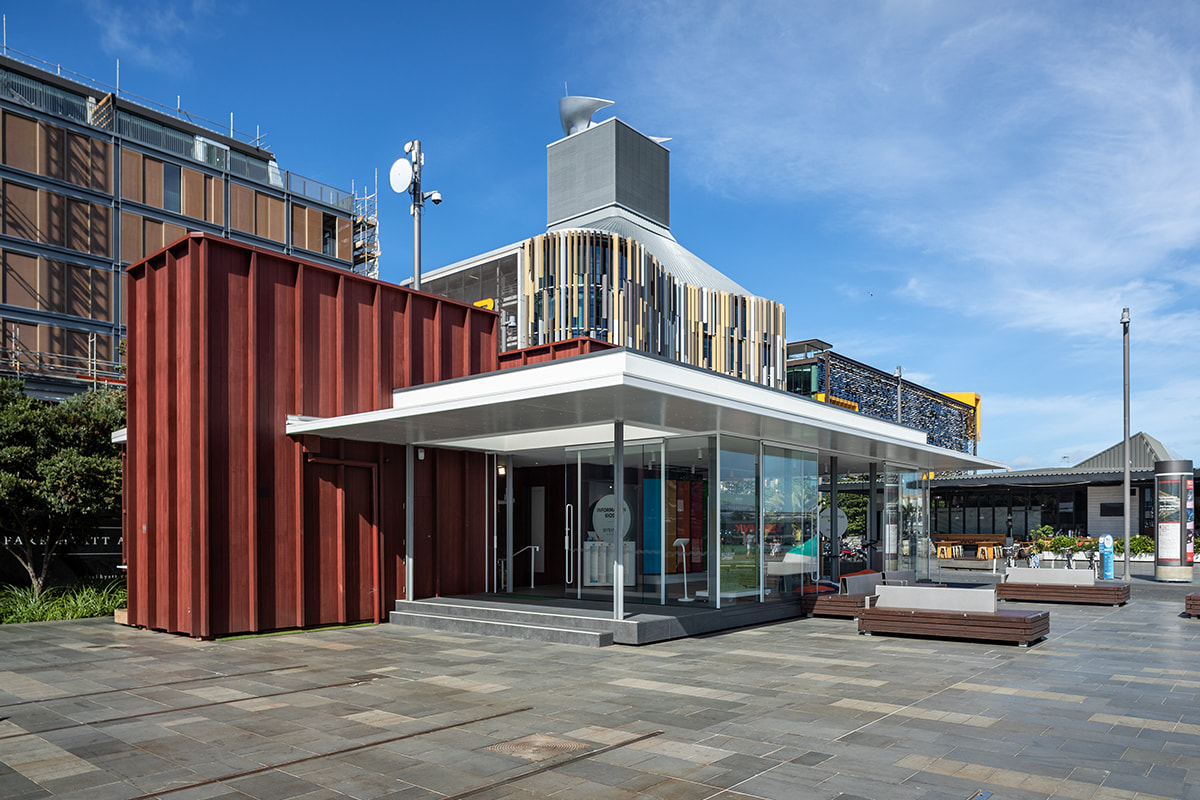
We were responsible for the structural engineering of The Karanga Pavilion project – a design and build contract that had a short timeframe. Working closely with the architect and contractor, we developed a solution that could be prefabricated as much as possible off-site and assembled quickly to minimise disruption to the waterfront. Our challenge was the extremely thin roof with heavy finishings, but with careful design and precision, the result is a superior structure.
Boat Shed – Panuku Development Auckland
The structure of this building was fully restored to reflect the building code and standards while maintaining the heritage interior, facade and feel. We perfectly hid a brand-new steel structure that was built around the original.
Artwork Relocation – Newmarket
We were asked by Auckland Council to design a foundation for an existing artwork that was relocating to Newmarket. Working alongside the artist Terry Stringer, we ensured that the artwork was supported above a retaining wall, and the foundation structure incorporated the artist’s requirements.
Artist: Terry Stringer
Title: The World Grasped
Production date: 2006
Medium: Bronze
Dimensions: H 2400 x W 600 x D 600 mm
Credit line: A Newmarket Arts Trust Project, Auckland Council Art Collection
Location: Corner of Davis Crescent and Broadway, Newmarket
Cobb Vantress NZ – Whitelaw Architects
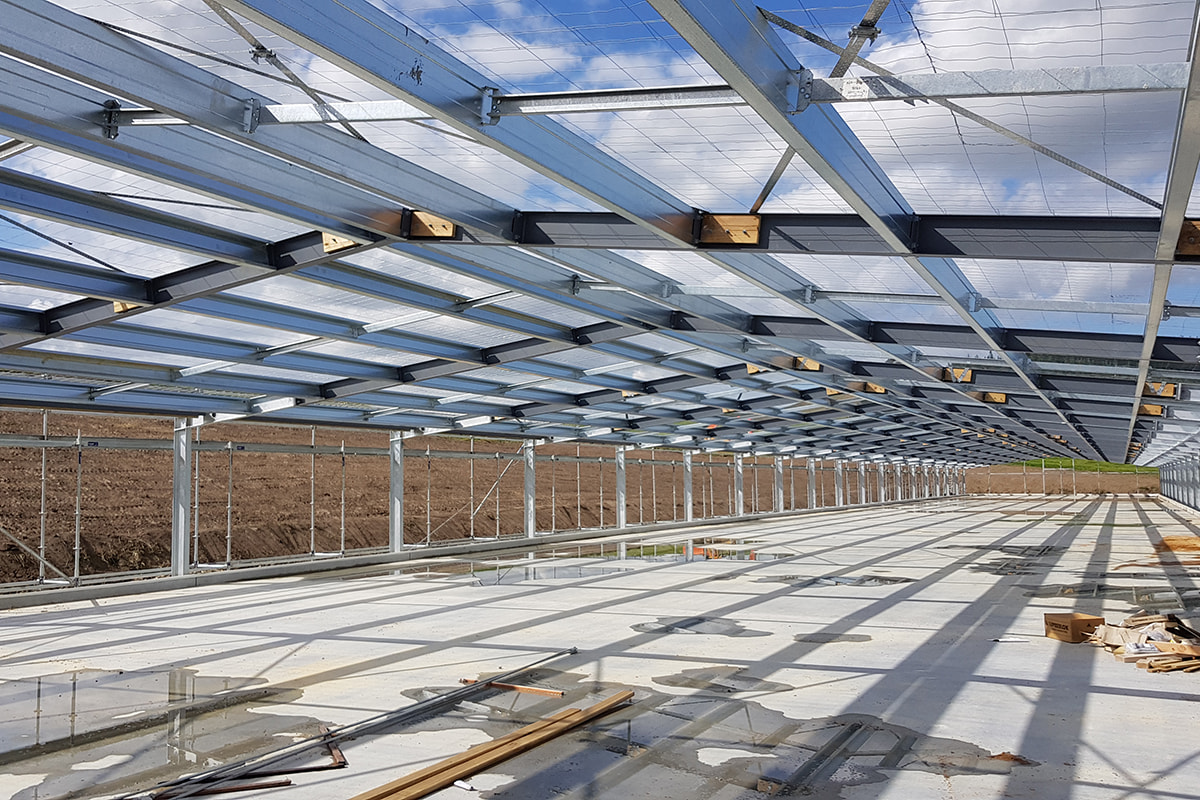
This was the structural design and construction monitoring of a large portal frame warehouse.
Medical Centre – Young Group Developments
Since 2019, we managed the design of a three-storey private hospital – from concept to detailed planning. We faced challenges with different seismic resisting elements on each level – the lower level precast had concrete shear walls, the middle level had concrete moment frame in one direction and precast in the other, and the upper level had steel portal frames. We had to coordinate a significant number of services through structural elements after they were designed and constructed. We worked meticulously to ensure the best results, and our client reported an exceptionally outstanding experience.
Lincoln Road Apartments
This project involved the structural design of a two-level, reinforced concrete apartment block. It was constructed in several stages – we worked with the contractor to optimise the design for the later stages.
Long Bay College – Auditorium
We were engaged to provide the structural design for Long Bay College’s auditorium, which needed an upgrade and a new classroom block at the rear. We developed a structural solution that achieved the architectural complexity of the design and enabled the contractor to install tiered seating and a mezzanine within the existing hall without significant demolition.
Wharenui Block – Pukekohe High School
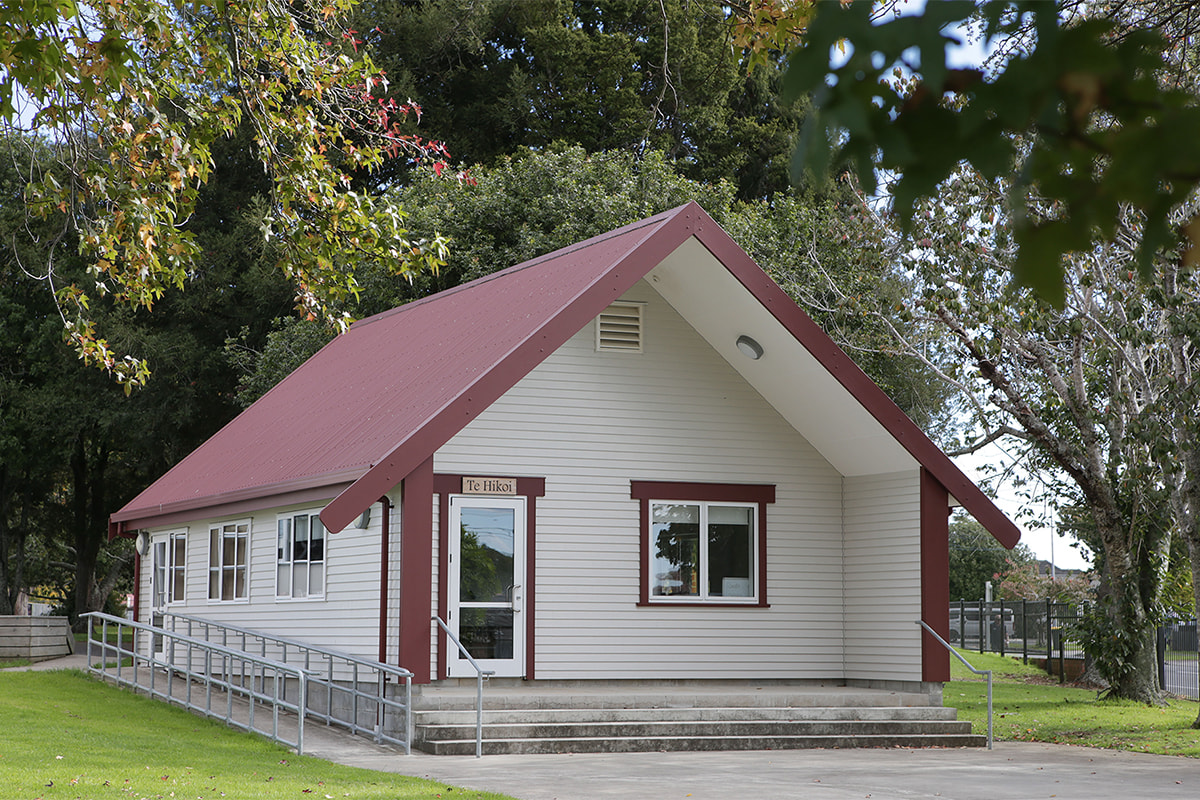
A large single storey timber construction Wharenui with large steel portal frames.
Glandovey Road
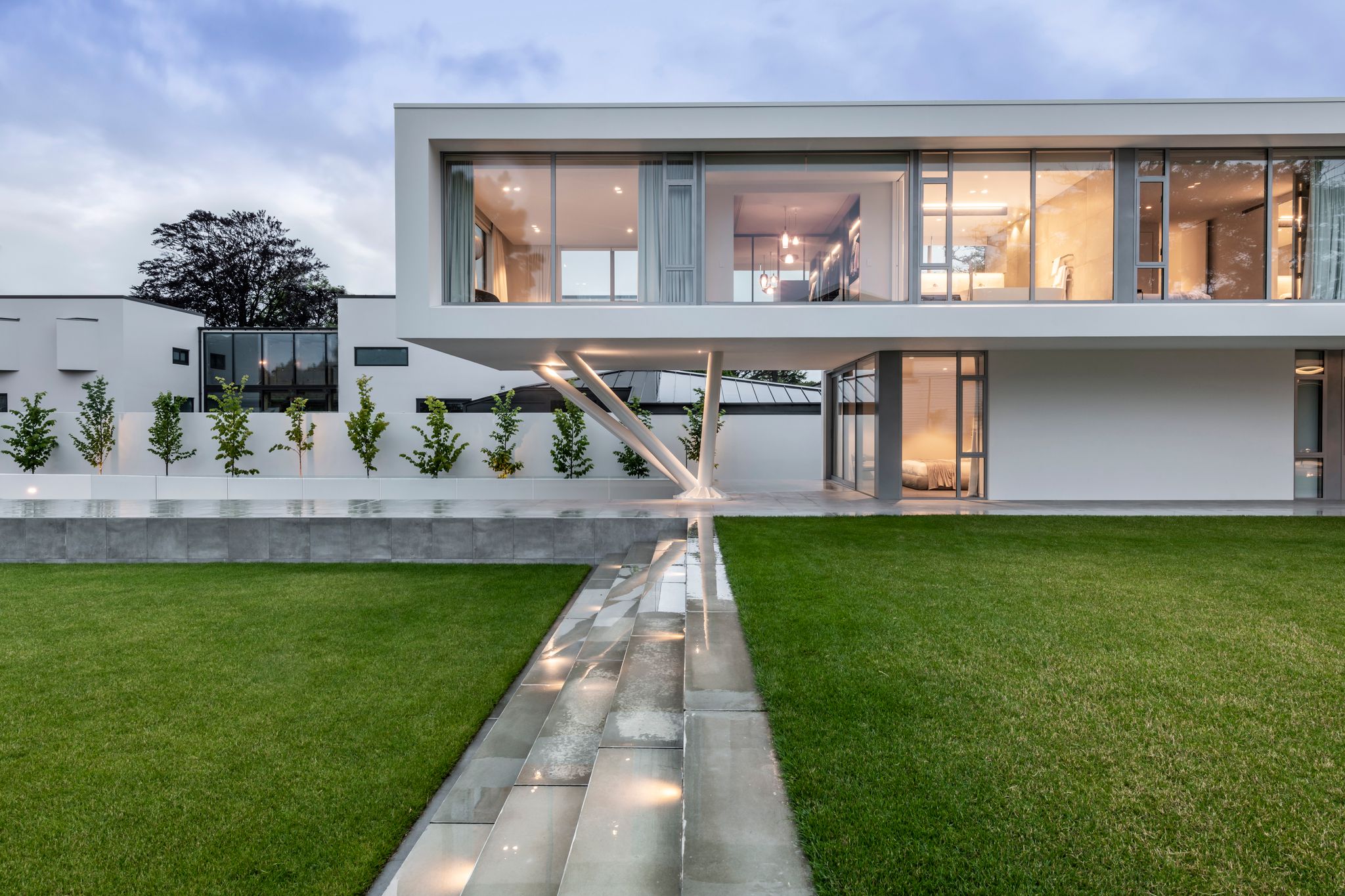
Set alongside the Wairarapa Stream in Christchurch, this striking residence was designed by O’Neil Architecture. With the homes’ large openings, cantilevered upper floor and basement carpark, the project demanded innovative and challenging design solutions. Given the high water table, the adoption of screw piles and a deep raft were necessary in order to stop the structure becoming ‘buoyant’ – a design aspect fairly unique to a residential build.
Edmund Hillary Retirement Village
We were responsible for the structural design of townhouses, apartments and a care centre. Buildings in this Auckland retirement village for Ryman Healthcare ranged from timber-framed units to five-level precast concrete buildings. We also prepared the civil design.
Bob Scott Retirement Village
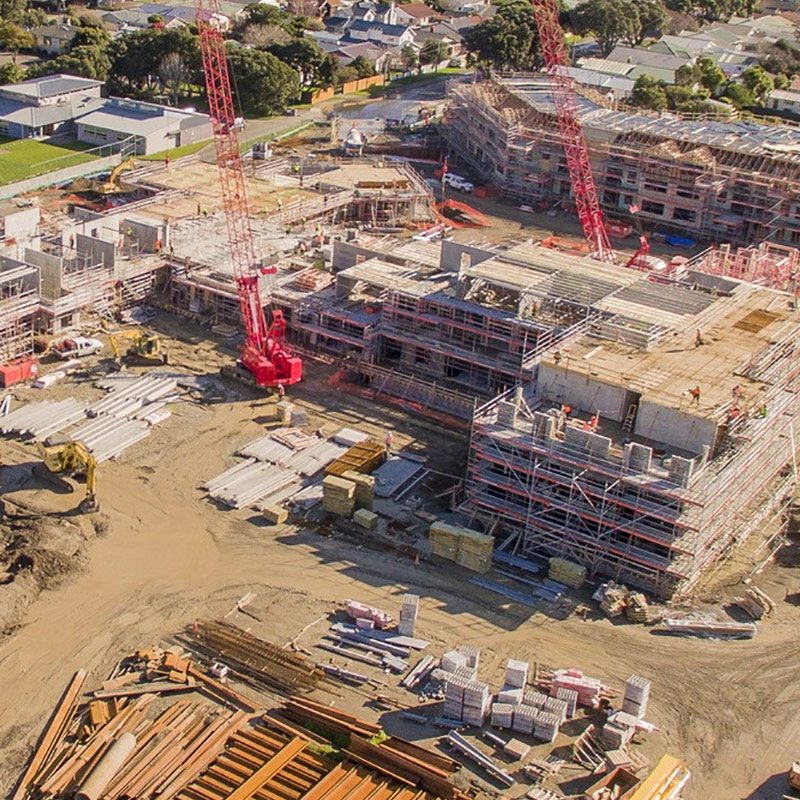
Mitchell Vranjes lead the structural design of the village centre, apartments and a care centre for this Ryman Healthcare retirement village. Based in Petone, the buildings are reinforced concrete, four to six level, Base Isolated structures.
Bert Sutcliffe Retirement Village
Ryman Healthcare’s largest build in Auckland to date. Constructed on a relatively steep site with contaminated and unstable ground, the project required extensive stabilising ground works for the buildings and entry roads. We have designed the foundations and structural support systems for each site.
Lynfield Site
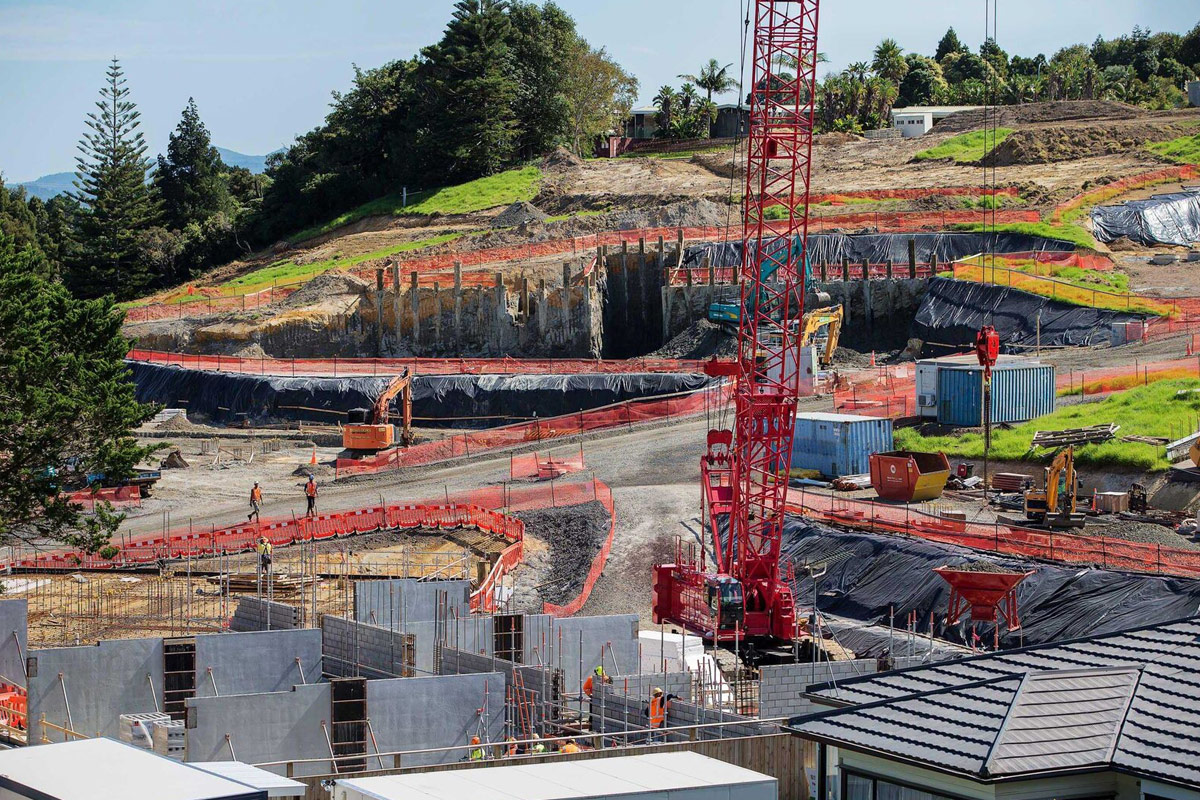
Mitchell Vranjes were the lead structural engineers on this $200 million project. We are responsible for the design of ten 4-7 level buildings which house the village centre, care centre and apartments. Revit was used to model and draw all the buildings and structures in 3D in conjunction with BIM software.
Mt Roskill Library and Fickling Center Upgrade
To provide a facelift to the Mt Roskill Library and Fickling Center, we supplied the structural engineering expertise for a new light well, box windows, stairs and enlarged interior. Design and construction involved working within the constraints of the 1960’s structure, and ensuring the original form and character of the building was respected.
Wesley Youth Centre
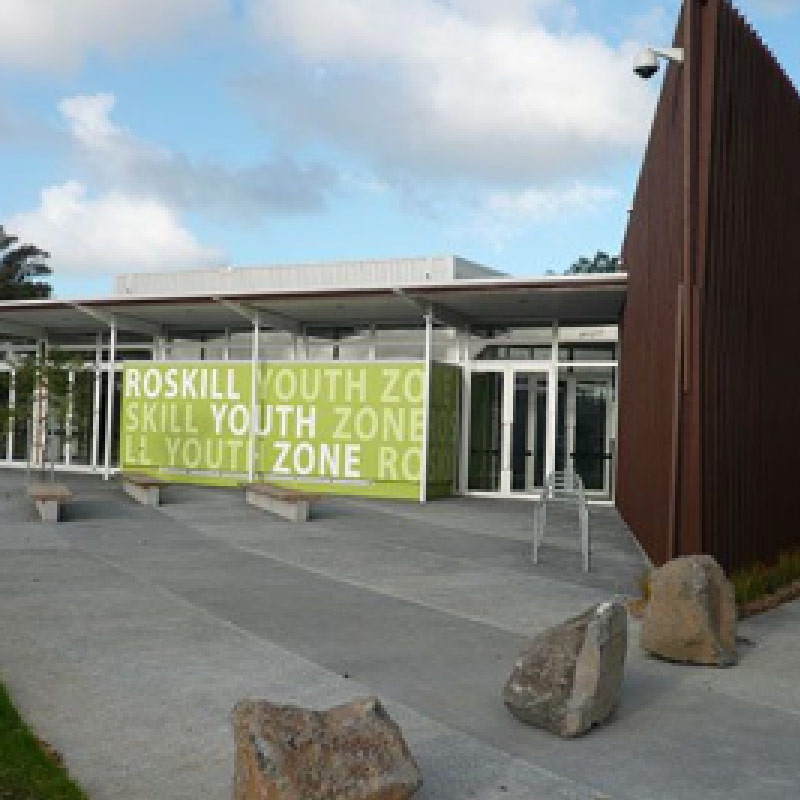
We were responsible for the structural engineering of this public recreational facility. The project comprised a slab on grade, tilt-up panel walls, and structural steel portals.
Falls Park
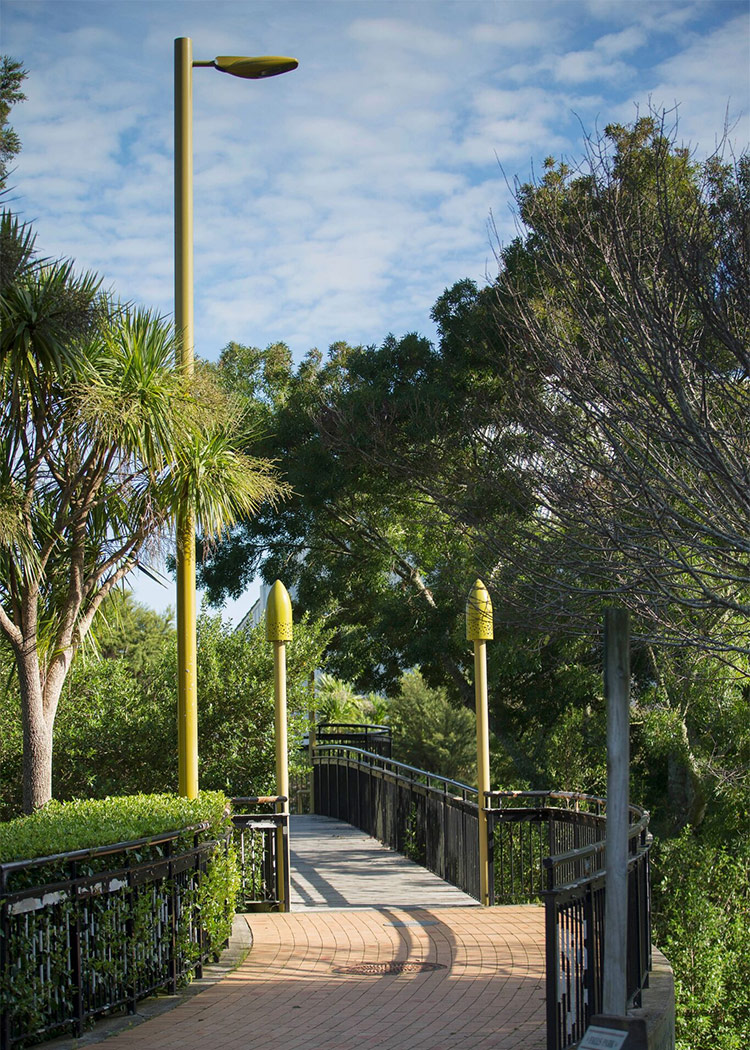
Designed and built to celebrate the millennium, the Falls Park Bridge was a collaborative effort between Artist John Edgar and Mitchell Vranjes.
The structure comprises an elegant arch supporting a structural steel space frame. The complete structural steel frame was fabricated off site, craned into position and supported on reinforced concrete piled abutments each side of the stream.
Our design brief also included approach paths and retaining walls.
Te Puru Sports Centre
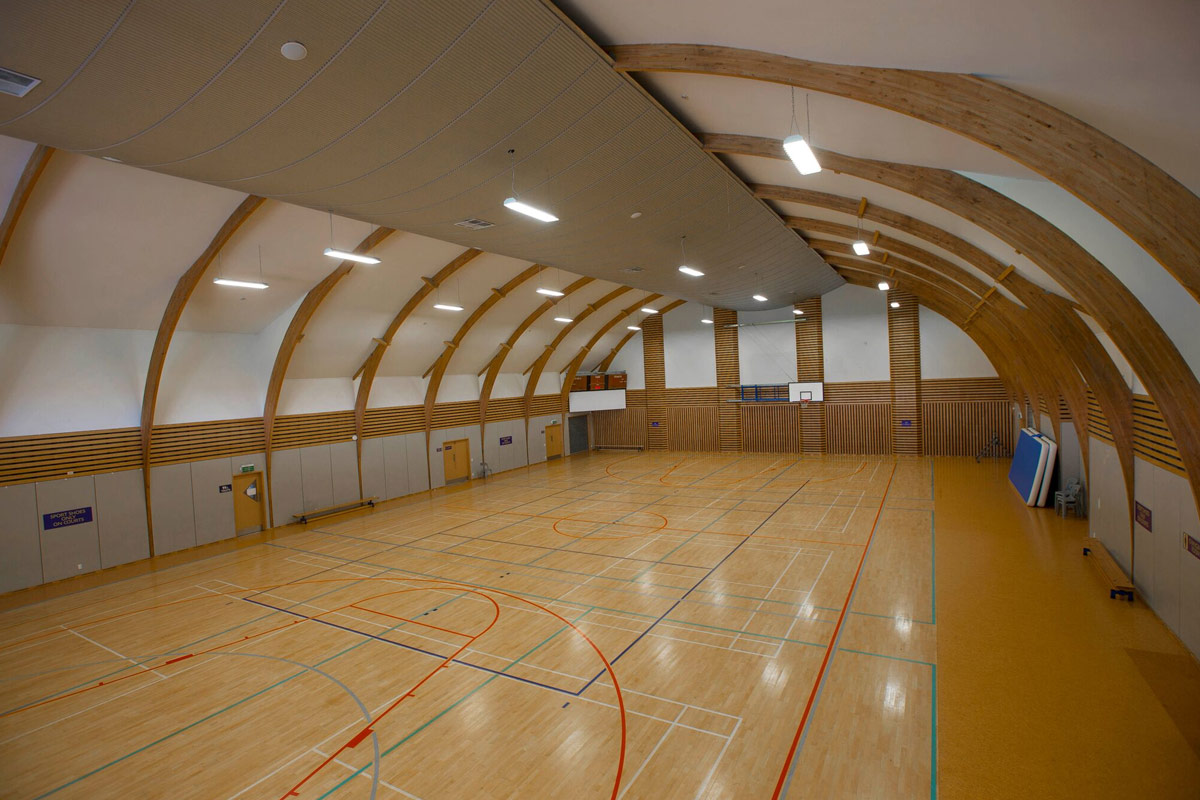
Curved, glue-laminated timber frames give the interior of this structure a interesting architectural feel. The facility also used timber purlins and framing over a concrete floor, finished with a timber floor overlay.
Lancaster Bomber Memorial
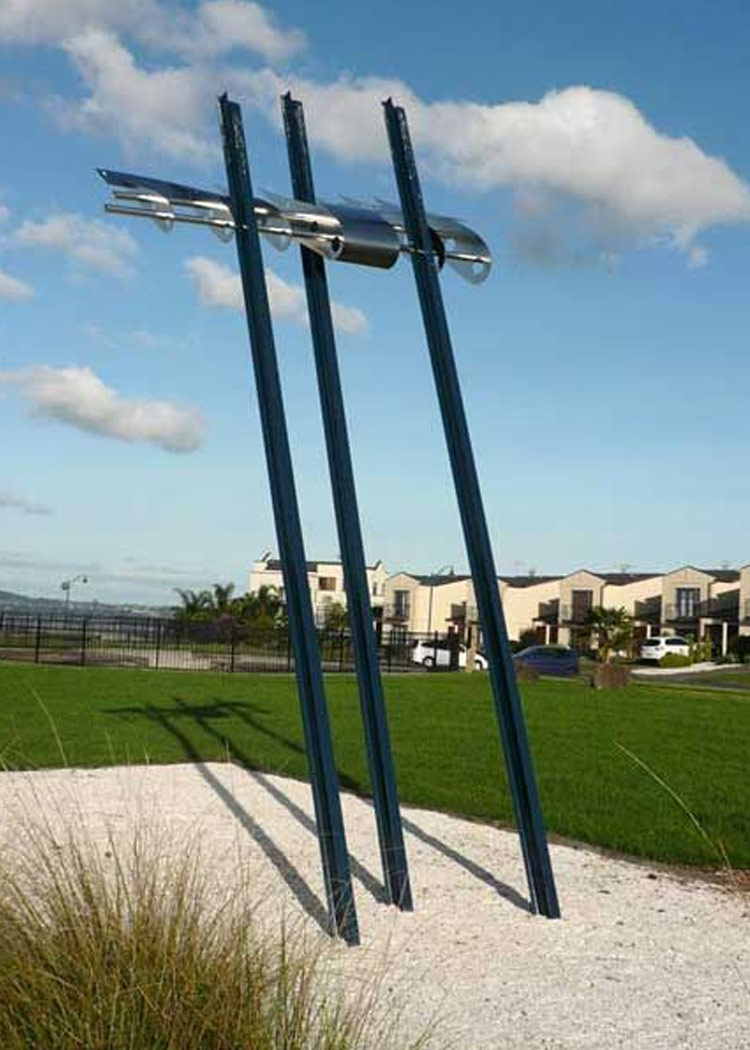
A scale replica of the structure in Luxembourg, this artwork was commissioned by the former Waitakere City Council. To create a true replica, we compiled design drawings from the original architectural drawings and photos.
The structure has a concrete foundation, structural steel support system and stainless steel aerofoil/wing.
Opanuku Crossing
The existing pedestrian and vehicular bridge required a wider footpath.
This was achieved by using a mesh grille supported by a structural steel space frame, which is connected to the existing bridge super-structure.
MV worked collaboratively with the commissioned artist Jason Hall to develop solutions that were structurally sound whilst maintaining the artist’s vision.
SG Equipment
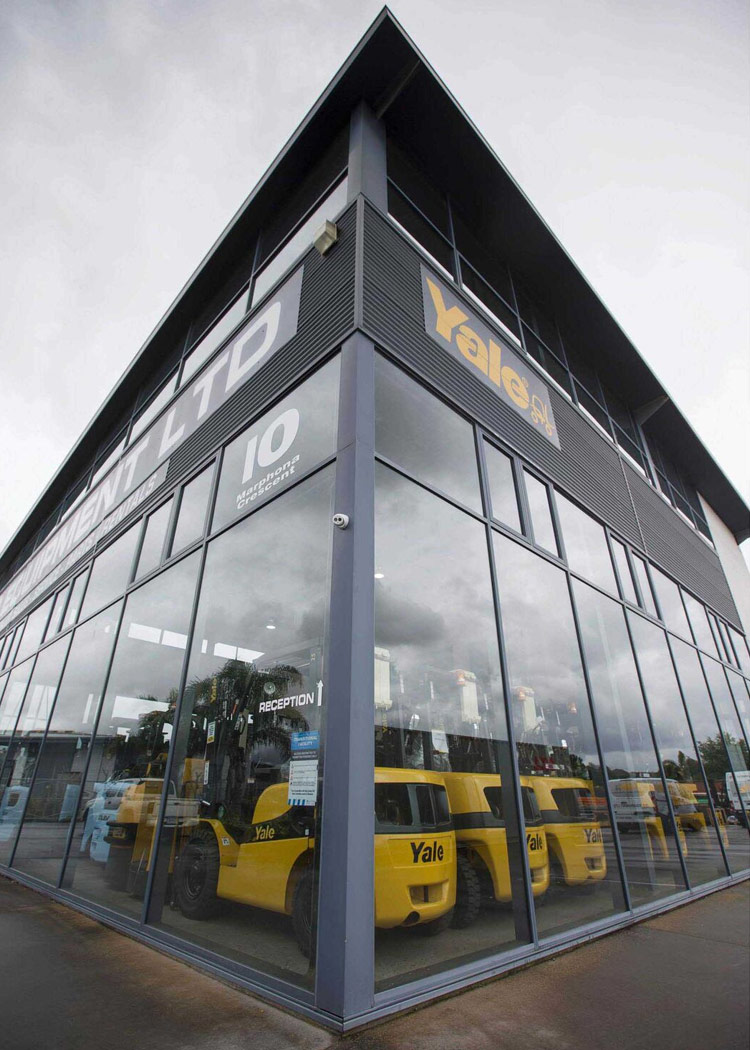
This commercial building was specifically designed to accommodate the sales and service of forklifts.
The structure comprises steel rafters and portal frames, steel purlins supporting roof cladding, and concrete precast panels. A curtain wall of glass was added to the showroom, along with a concrete slab on grade floor.
NZ Hothouse – Head Office
NZ Hothouse’s HQ is nearly 4000sqm, comprised of steel cladding supported by steel purlins and girts spanning 10m. These sit between structural steel frames spanning 30m at the rear of office.
Melanesian Mission
We were responsible for the seismic strengthening of the Melanesian Mission and developed a lime injection solution to bond the inner/ outer skins of stone and rubble core together preventing them from collapse in an earthquake. The strengthening also involved some discretely placed structural steel members and existing sarking / plywood diaphrams.
Monte Cecilia
To bring it back to its former glory, this building needed to be extensively refurbished. Beneath the aesthetics, the building also required seismic upgrading, including new floor diaphragms and strengthening of existing structural elements. Our design solutions required careful planning and detailing to protect the building’s historic fabric. We also introduced a range of practical solutions to ensure the refurbishment was highly buildable and largely hidden.
Alberton House
The upper and lower timber decks of historic Alberton House needed to be reconstructed, including new foundations.
We ensured as much of the original timber as possible was kept, but many of the connections needed to be reconstructed using hidden nailing, screwing and bolting techniques. Our designs helped to conceal any modern fittings, to replicate the original form as closely as possible.
Mt Eden Methodist Church
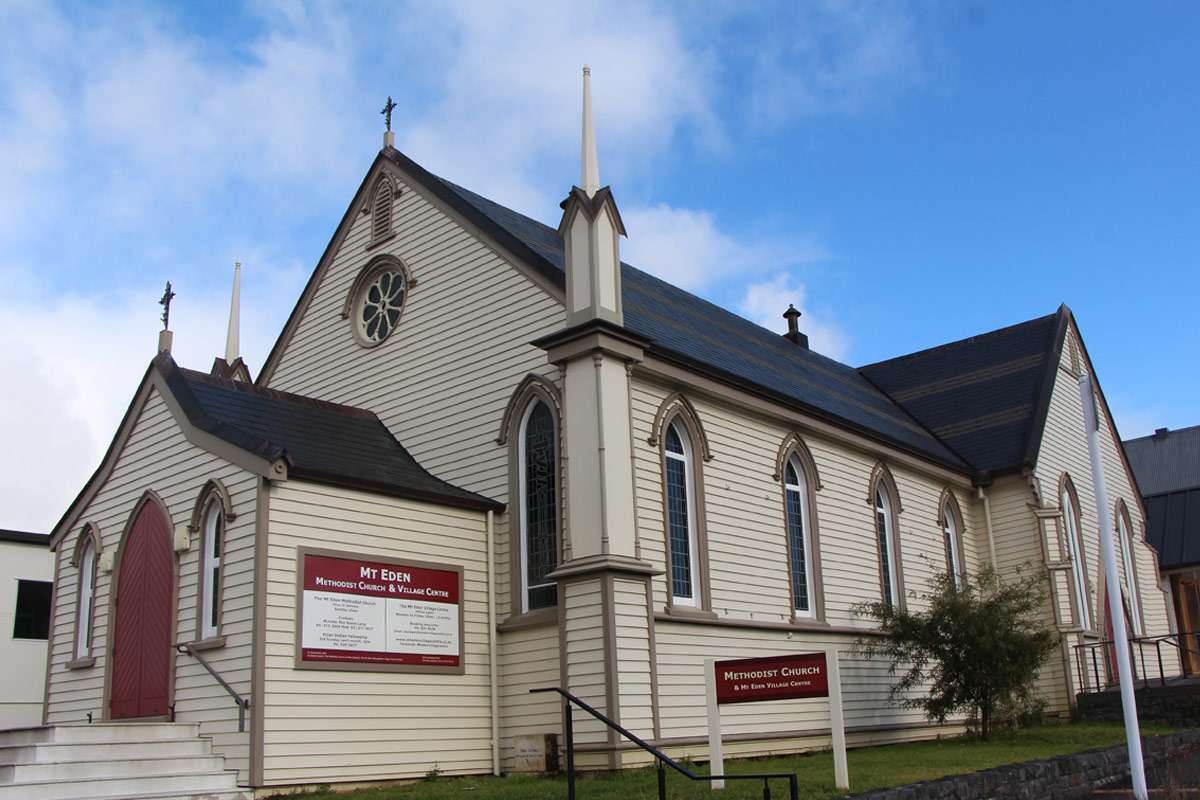
Reconstruction of Mt Eden Methodist Church would maintain it for future generations, while honouring the building’s history. The work included replacing the sloping timber floor and salvaging/reusing timbers. The building also needed to be repiled, and seismic-resisting bracing frames were concealed within existing walls.
Muritai Road
Malcolm Walker is an award winning Architect, predominantly specialising in top end residential projects. He has a talent for innovative and clever detailing but at the same time producing a very “simple”, liveable home with great “spaces”. As a consequence, the design engineering involved in these homes is similarly challenging, but often this is not particularly obvious to the untrained eye.
Upland Road
Malcolm Walker is an award winning Architect, predominantly specialising in top end residential projects. He has a talent for innovative and clever detailing but at the same time producing a very “simple”, liveable home with great “spaces”.
Argyle Street
Malcolm Walker is an award winning Architect, predominantly specialising in top end residential projects. He has a talent for innovative and clever detailing but at the same time producing a very “simple”, liveable home with great “spaces”. As a consequence, the design engineering involved in these homes is similarly challenging, but often this is not particularly obvious to the untrained eye.
Hellaby Residence
Set in Clevedon Valley at the foot of the surrounding hills, this dwelling was designed by Fraser Cameron Architects. Mostly timber-framed, the linked living, bedrooms, and garaging complemented the indoor pool house, nestled into the base of the hill. The home makes use of carefully designed cantilevered masonry and concrete retaining walls to support the hill behind.
Palladium Homes
This is standard residential construction, with a twist – the front entry is an open two-storey structure with interior stone feature walls supported by steel frames set in timber framing.
Housing New Zealand – Ventura Street
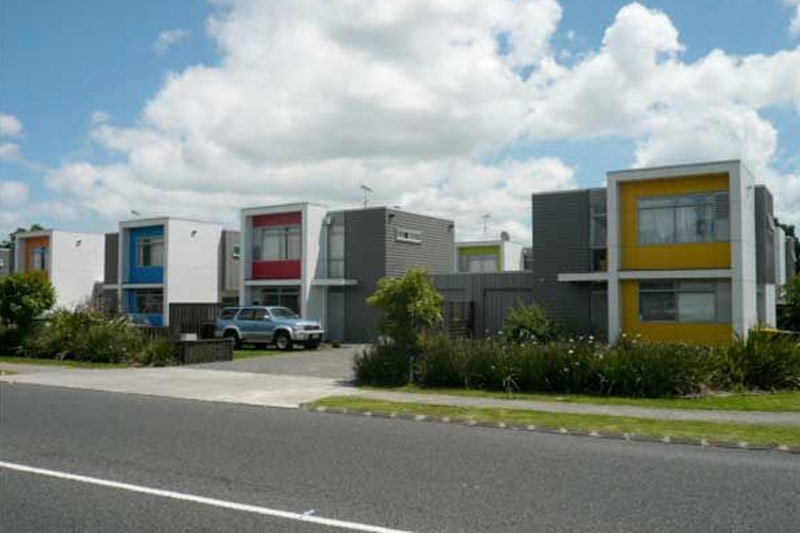
This is one of several developments we have completed for Housing New Zealand. For this project we were responsible for all structural and civil design, and incorporated a ‘Homezone’ central area for residents.

