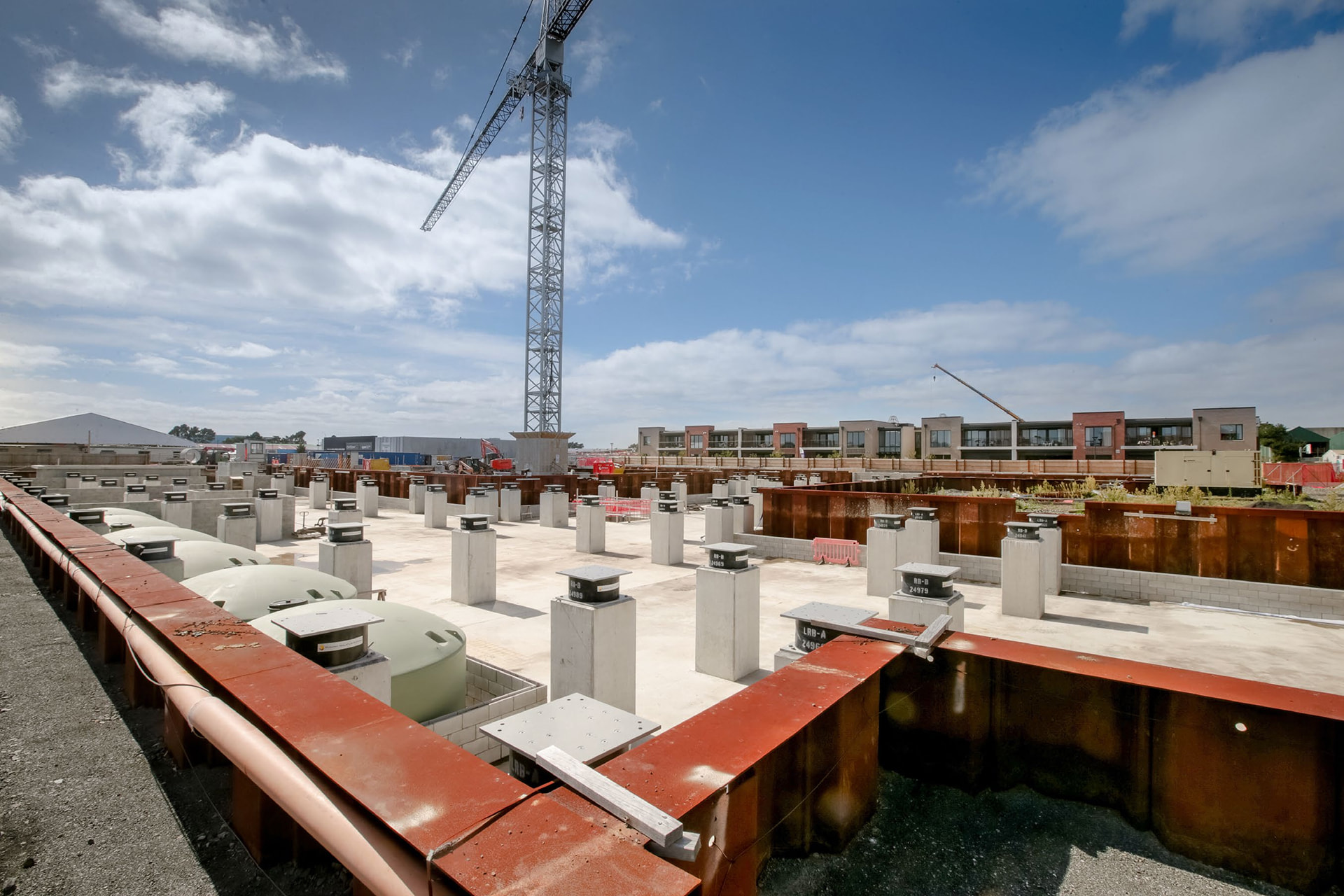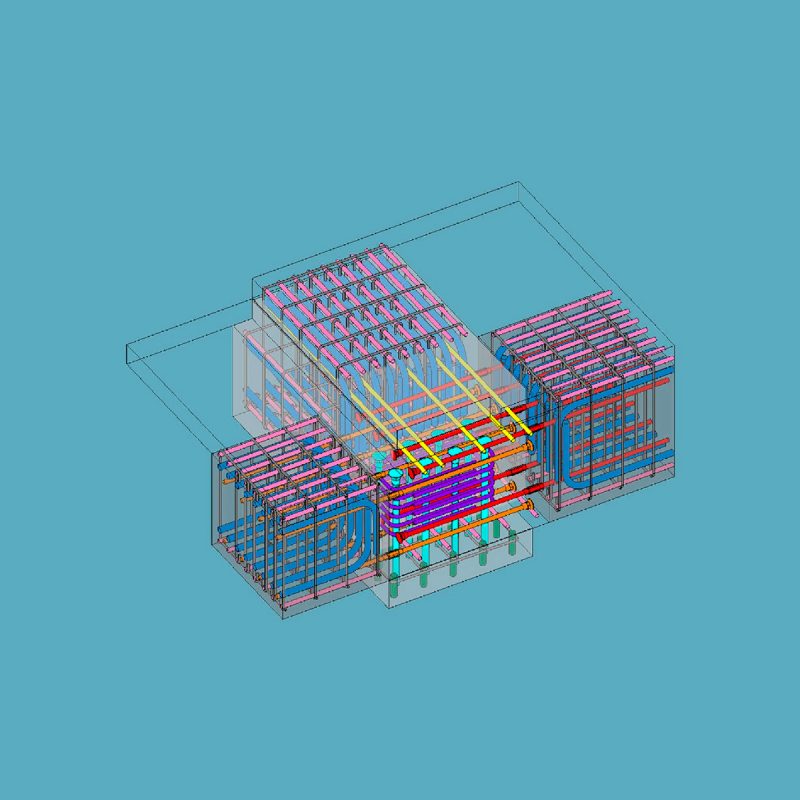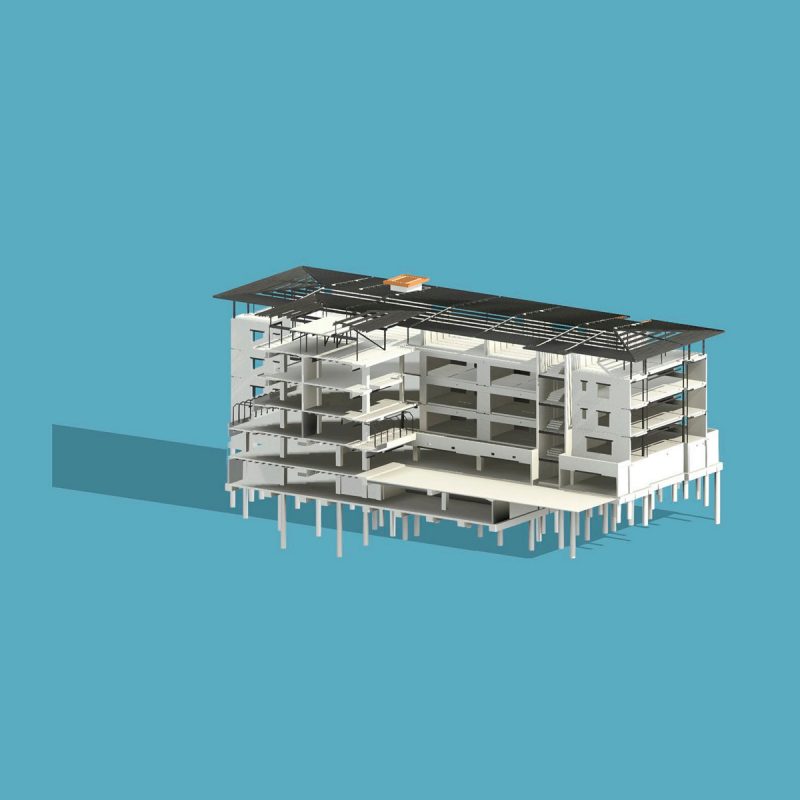Services

Expertise
underpinned
by practicality
Our structural engineering services are delivered with passion,
Services
We have designed numerous warehouse and commercial structures over the years. We are able to advise and design on the most cost effective, buildable materials and solutions. We also consider material lead times and other Engineers’ requirements (eg: fire and service engineers) into account.
View projectWe have had extensive experience in this sector and are able to assist clients with their decision making from prepurchase to detailed design and renovation of existing buildings. We achieve this by keeping up to date with the latest building techniques, providing options to minimise the current supply chain disruptions and working closely with key contractors such as structural super subcontractors and foundation contractors.
Our experience also enables us to assist with design management and advise on common issues that are not related to structural engineering such as ground improvement issues, fire rating, service co-ordination and waterproofing.
View projectOur experience with public structures has necessitated the need to be creative and flexible with our engineering solutions. Whilst not always the largest structures, they are usually challenging architecturally, and often have constraints on site such as limited plant access or complex below ground services to consider in design.
View projectThese structures, whilst often relatively small compared to some of our buildings, do offer unique challenges for our design team and invariably we must ‘engineer’ around the art piece rather than the art form coming after the structural design.
We enjoy collaborating with the artist and the journey we share with them, and are always proud to have contributed to the final product.
View projectEarthquakes are part of New Zealand’s DNA and we’ve delivered seismic assessments and complex seismic upgrades on structures throughout NZ. We believe strongly in trying to preserve New Zealand’s built heritage and work closely with heritage Architects to ensure that our structural upgrades are simple to install while not compromising peoples’ experience of the buildings. We also have collaborations with overseas structural engineers that are able to provide Structural Resilience ratings for buildings, rather than just a %NBS (New Building Standard rating).
View projectBase isolation and low damage design offer cost benefits. The technology introduces a decoupling system between the structure and the ground, protecting the superstructure from earthquake damage. It’s so effective, the structure can generally be occupied immediately after a seismic event. Having embraced this technology since 2012, we’ve completed six base-isolated buildings, with several more in the design concept stage. Base Isolation also allows us to significantly reduce the foundation design often resulting in the removal of piles typically required for tension uplift.
We have been designing residential homes since MV began. Based on our experience, when we design a home, we invest our time creating a buildable concept that accommodates the architectural requirements. Once the Architect and client are satisfied with the concept will we commence detailed calculations and drawings.
View projectWe have undertaken several hundred school developments over the last 30 years ranging from simple prefabricated structures to large multi-level, high end architectural structures.
Schools have some unique considerations for design which include working within a live environment, limited windows of opportunities to construct during term breaks and taking advantage of summer holiday periods where construction periods are well defined. Our approach is to work collaboratively with Architects, constructors and school management to ensure that the design is well thought through, practical to construct and can be managed within the tight time frames often provided.
View projectThe success of a project is largely determined by achieving the right concept initially. This is where we can draw on our years of experience and consider not just the structural elements but appreciate the other disciplines required for the project including Safety in Design, civil constraints such as earthworks, buried services and geotechnically challenging sites. Whilst we specialise in structure, several of our management have experience in Civil Engineering also, so we are able to draw on this expertise to ensure that all considerations are addressed early in the concept phase.
We undertake Due Diligence investigations, offer high level options for client consideration, and promote various structural forms such as Base Isolation, Viscous Damping, Post Tensioned floors, Ground Improvement solutions and more recently timber construction. We also work in collaboration with leading geotechnical consultants and piling/ground improvement contractors to consider global optimal solutions rather than simply a building.
3D Digital Modelling
We understand that having a clear, well detailed set of drawings is critical to the success of a project, will speed up construction and minimise variations.
We’re known for the quality and detail in our drawings. Reinforcing details are modelled in 3D to ensure complex joints are constructible and service penetrations are colour coded to minimise service installation errors on site.
To achieve this, our designs are drawn in REVIT (3D modelling software) and uploaded to BIM360 to allow Architects and other Engineers to view and collaborate with our design in 3D, in real time.
We believe the future of quality, cost effective construction lies with detailed collaboration between those involved with design and the contractors working directly out of our 3D models. This can be achieved through specialist collaboration software which we are continuously investigating, experimenting with, and implementing.


