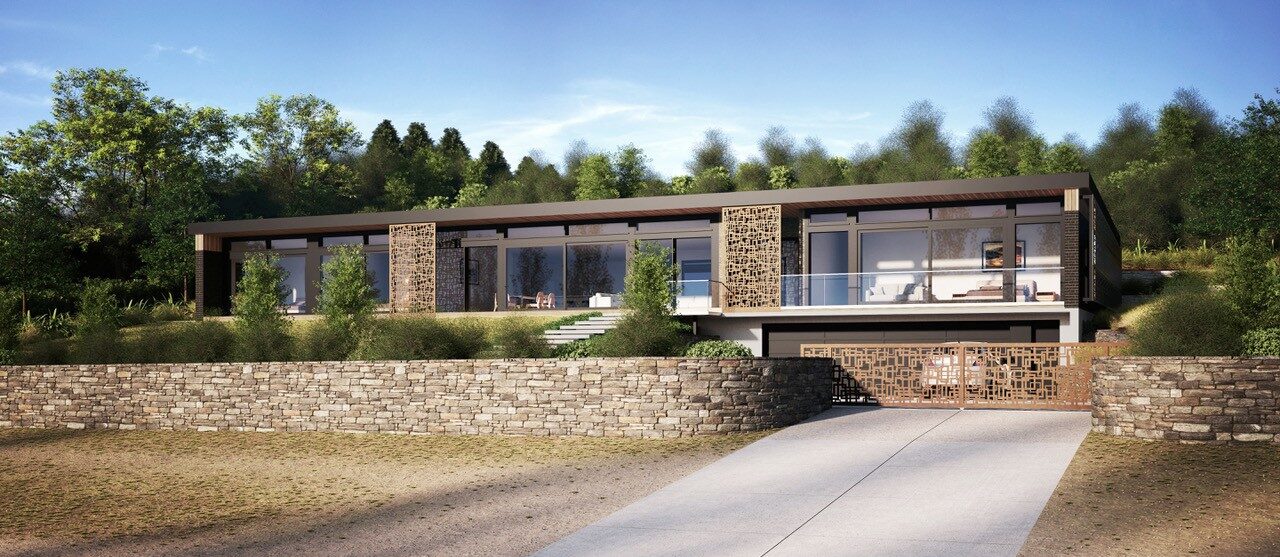This high-end residential project in Wanaka comprises a two-storey home cut into a sloping site. It is located less than 100 metres from Lake Wanaka’s shoreline and enjoys uninterrupted views across the lake.
The design includes a stepped rib raft foundation to resist liquefaction, masonry basement walls, and a rib and timber concrete suspended slab with an exposed polished finish. The upper level comprises one material/ trade to resist both gravity and earthquake loads. Slender, two-way steel portal frames, selected to meet the architectural demands, streamlining construction and reducing cost. There are also several terraced, and sloping retaining walls, which required careful integration with the main structure and existing services.
The structure’s lake-facing frontage features a prominent 3.6m high slender steel portal frame, which is a testament to the careful integration between structural and architecture. Site-specific challenges—such as a fluctuating high-water table and liquefaction risk—have also been addressed through close coordination with the Geotechnical engineer and other consultants. The design incorporates slotted seismic connections, negative detailing for minimal eaves, and bolted spliced joints to avoid on-site welding. Our proactive and collaborative approach is helping to ensure smooth construction, accommodate ongoing architectural changes, and delivering a well-integrated, efficient build on this technically complex site.
