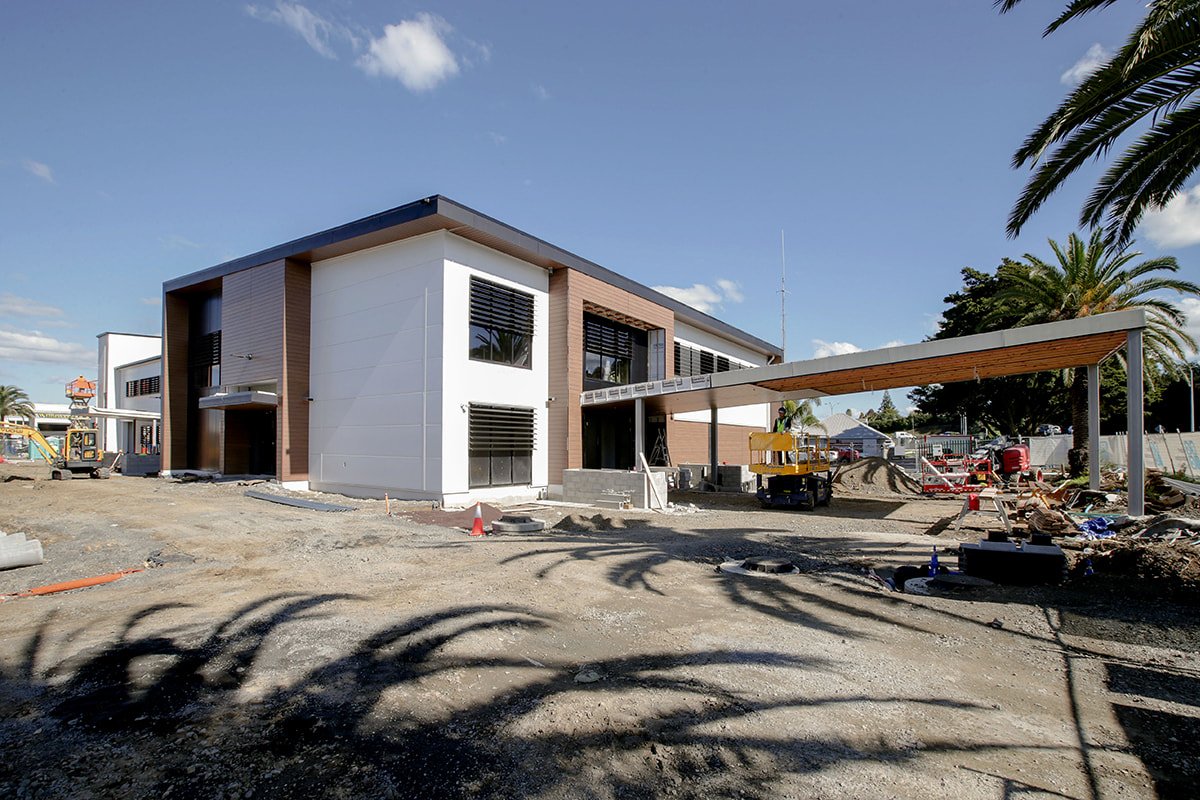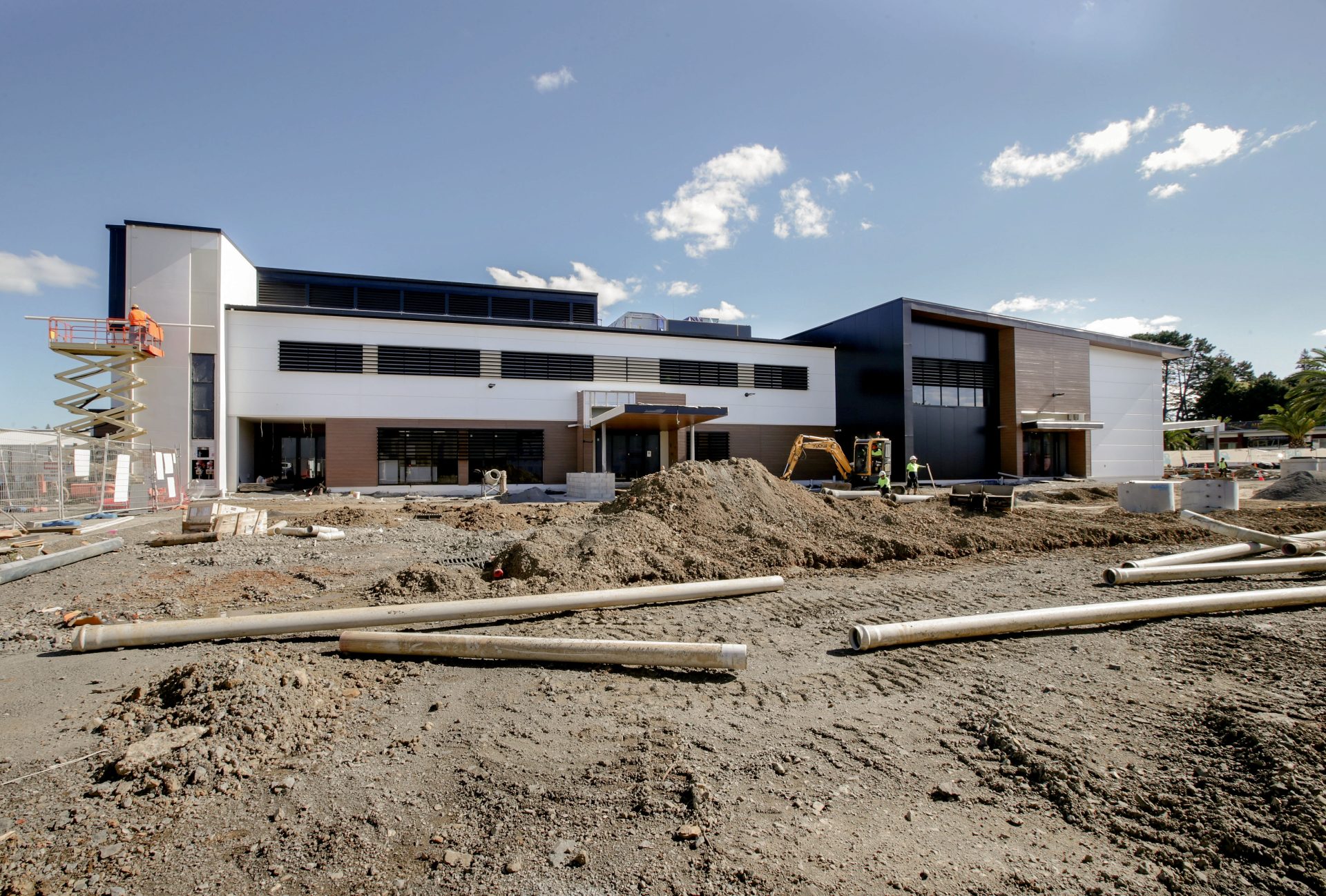We led the design of a three-story private hospital, overseeing every stage from concept to detailed planning. A key challenge was integrating different seismic-resisting elements across each level: the lower level featured concrete shear walls, the middle level combined a concrete moment frame in one direction with precast in the other, and the upper level relied on steel portal frames. Additionally, we carefully coordinated a complex network of services through structural elements after their design and construction. Our meticulous approach ensured optimal results, and our client described their experience working with us as exceptional
Franklin Private Hospital
Back To Projects
- ClientYoung Group Developments Ltd
Sector
Commercial & Industrial
Location
Pukekohe, Auckland
