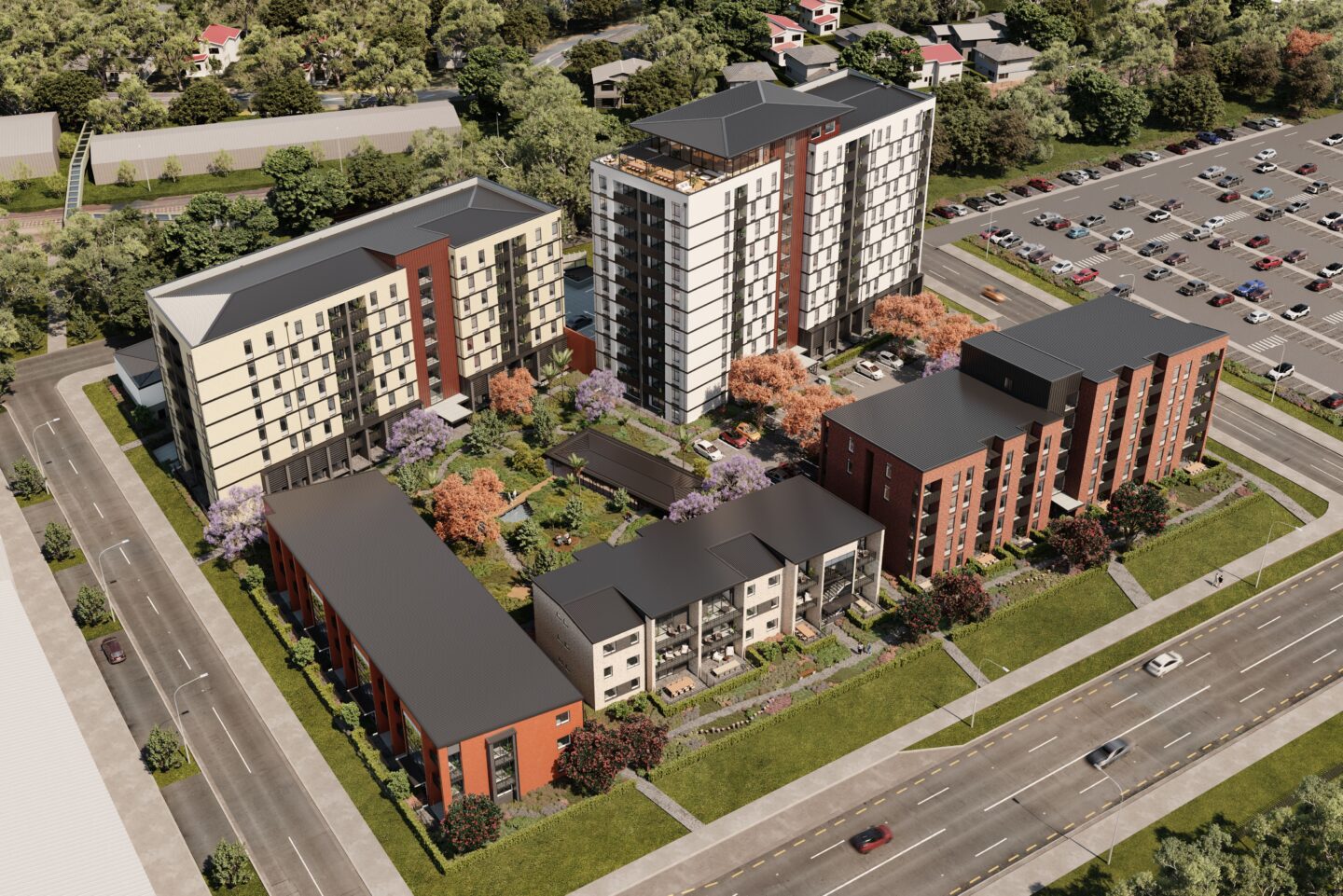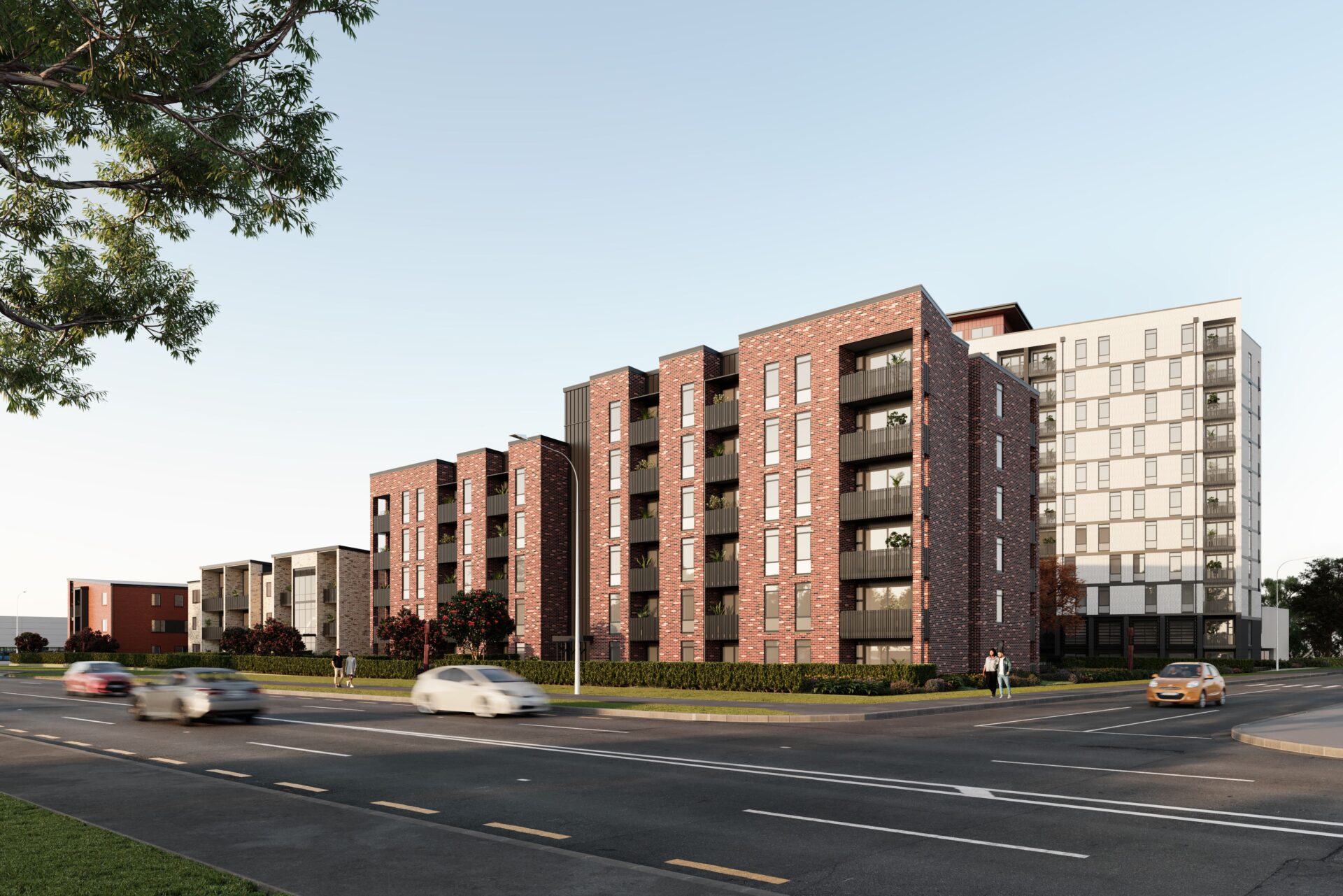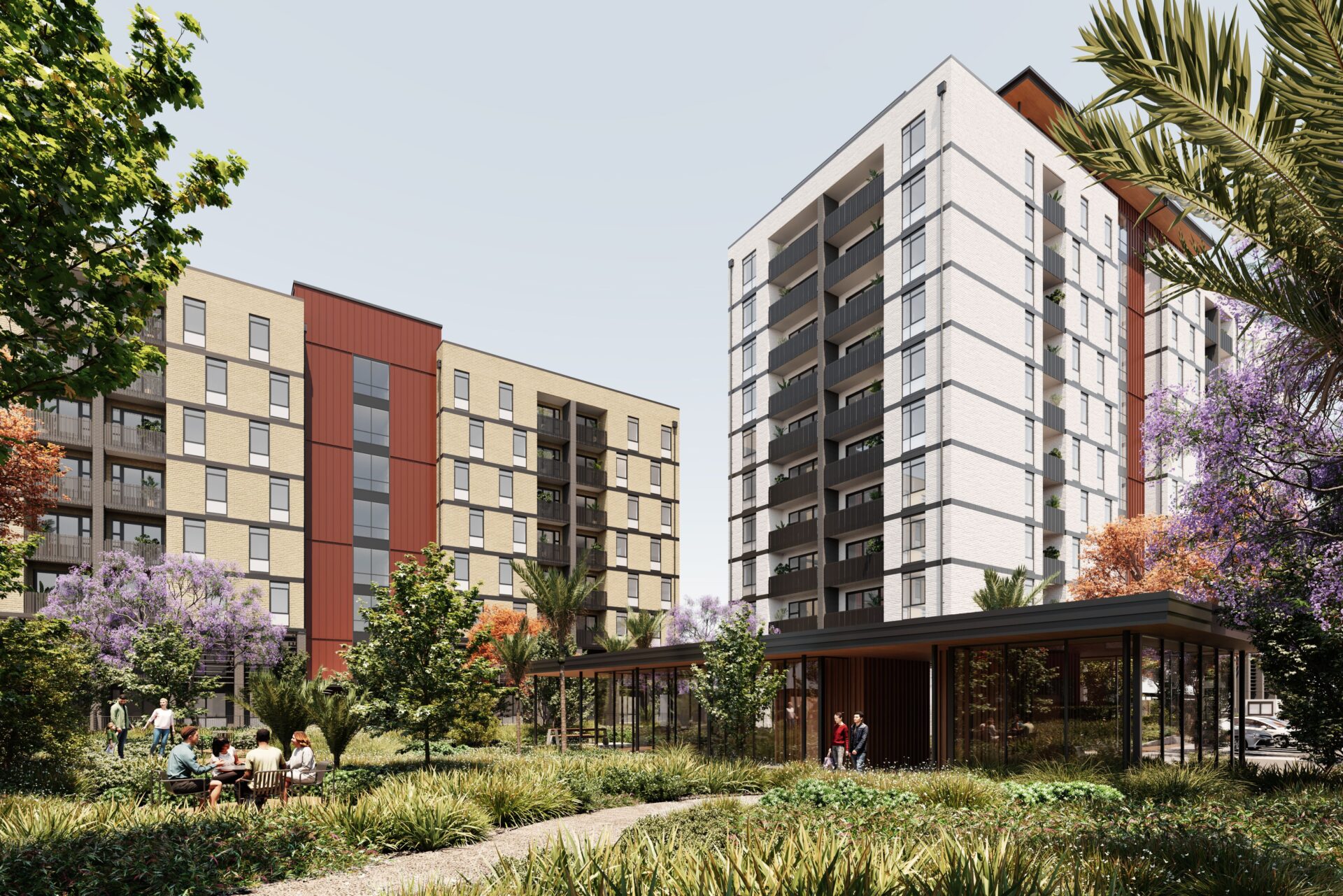This project involved the design of an 11-storey apartment block in Mt Wellington. Consistent collaboration with the architect, contractor, and client ensured the design of the buildings matched the client’s expectations with no unexpected costs.
The buildings were designed with in-situ reinforced concrete shear walls using the Stackcell concrete wall system, Traydec flooring, and reinforced concrete roof. This structural system results in a simple, efficient, durable design speeding up construction by achieving watertightness faster. From this experience, MV has become very efficient at designing these types of buildings, resulting in a very cost-effective design solution.
Ground conditions were challenging on the site with deep rock initially meaning large diameter piles to 40m deep were required. With our partnership with CLL, we were able to adopt an innovative foundation methodology of Olivier Tension Piles, gravel raft and deep reinforced concrete raft foundation, saving $4 million in comparison to a traditional piled foundation.


